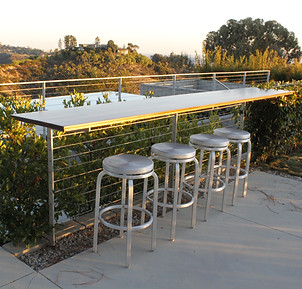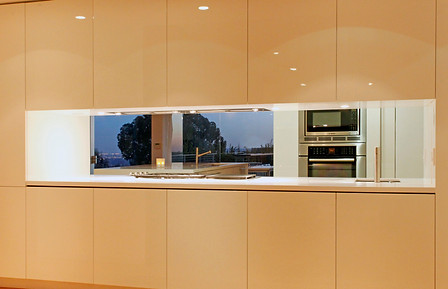
Private Residence
Originally built in 1952, the residence beckoned a new 21st century sustainable solution. SAA proposed it's design intent to renovate; a philosophy anchored to the firm's belief of sustainable development. The best portions of the residence and the existing conrete masonry retaining walls would remain.
Existing Black Walnut trees were preserved. Native drought tolerant plants would be augmented. And with new masonry, the ground planes would be redesigned with a new garage, an infinity pool, new decks, flanking retaining walls and a welcoming new exterior entrance stairway.
The design is conceptually influenced by the masonry of Pre-Columbian Architecture where many sites are minimally defined and dictated by the topography and cardinal axes of each location.
Type: Residential
Renovation & new construction
3,000 SF Residence
Los Angeles, CA
Architecture: SAA
Contractor: SAA
Structural Engineering: Englekirk
Cost: Witheld
Status: Completed

In this case, the plateau rigorously sets the absolute floor level and entrance to the residence, the edge of the infinity pool and the top of the masonry walls.





Clean and minimal furniture, and kitchen accessories lace the interior to give it a modern design.











