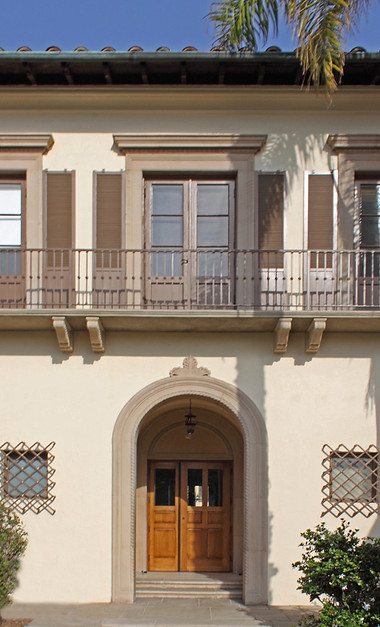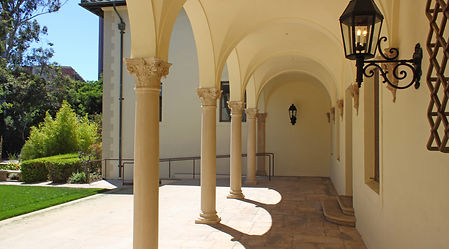
Hershey Hall Seismic Renovation
SAA initially used BIM to prepare a programming and cost feasibility study for the adaptive reuse and historic rehabilitation of Mira Hershey Hall. The feasibility study included programming of new scholarly support spaces, computer labs, meeting spaces, and faculty offices. The programming and cost feasibility study anticipated seismic and accessibility upgrades for the full MHH renovation.
Mira Hershey Hall’s construction documents are BIM generated. Robust consultant coordination of building systems, rapid schedule development and overall construction problem solving are among the several advantages of BIM. Resolving coordination issues with BIM before construction translates directly to a smoother schedule and budget control. Furthermore, the model was used to perform an energy analysis using Autodesk’s Green Building Studio. This project was the first at UCLA to achieve a LEED NC Platinum rating.
Type: Institutional, Technical
Seismic Renovation & Adaptive reuse
47,000 SF
Architect: stenforS|Associates
Structural Engineers: Englekirk & Sabol
LEED Consultant: SAA
General Contractor: Icon West
Landscape A.: Katherine Spitz Associates, Inc.
MEP Engineering: M. Weber Associates
Electrical Engineering: ECCO Engineering
Status: Built

















